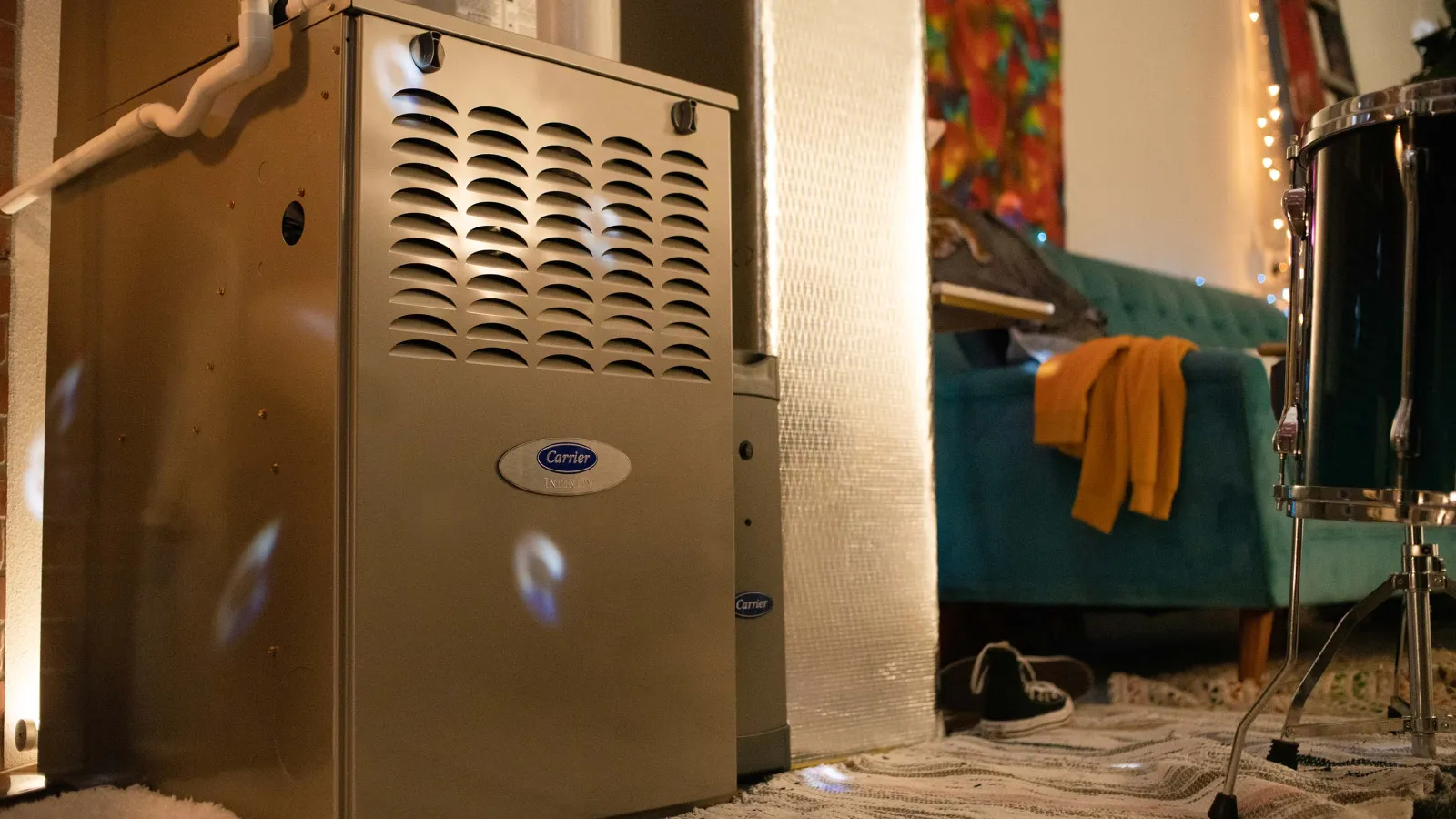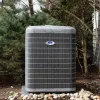When we meet homeowners whose HVAC systems struggle to keep them comfortable, there’s always the best solution to the problem. Depending on the source of the issue, the best fix can be anything from a ductwork adjustment (easy) to AC or furnace replacement (more involved) to a complete re-design of the HVAC system and ductwork (most involved).
When the best solution is to re-design the HVAC system – or you’ve decided you want to redesign it – there are specific procedures that an HVAC professional should follow.
Let’s take a look at those procedures, all of which ensure you end up with a more comfortable home and with consistently low energy bills for years to come.
Why opt for a custom HVAC design?
Not everybody needs it. Some homes have the right size HVAC systems, properly installed ducts, and a reasonably robust air and thermal envelope. The systems in these homes are probably ok the way they are, barring some modest adjustments.
But many homes aren’t like that at all.
In our area, most of the homes we encounter have one or more of the following problems:
- Oversized air conditioners and/or furnaces
- Undersized, poorly installed, or damaged ducts
- Leaky and/or uninsulated ducts
- Too little return air
- Lack of insulation or damaged insulation
- Large air gaps that allow lots of infiltration
The list goes on and on. In a perfect world, builders and HVAC contractors would design and install HVAC systems properly. They’d take a lot of measurements, crunch a lot of numbers, and install the right systems with the right components. Homeowners would be comfortable. Their ACs and furnaces would last longer. Their energy bills would be minimal.
Unfortunately, that’s not how things are, so we end up with the problems listed above. HVAC consulting and design solves all of them. For good.
But only if you do it right.
1. Manual J load calculation
You should always have a professional perform a load calculation before purchasing a new HVAC system. No exceptions.
We published an entire article series about this, but the thing to remember is that a Manual J load calculation is the only way to know the right size for your air conditioner and heating system. We take a lot of measurements, plug them into a dedicated software application, and determine the right size system for your home.
Most HVAC contractors don’t do this, but they should. It’s extra work, sure, but failing to do it could result in the wrong system (an oversized one, typically) that fails to keep you comfortable.
So, after doing the load calculation, we know whether you need a 2-ton, 3-ton, 3.5-ton, or larger system. It tells us what size you should buy, basically, and you’d be surprised at how often that size is different from your current size.
We often perform a load calculation in conjunction with a…
2. Home performance assessment
This exercise is a series of steps that includes an energy audit and prescriptive home performance plan. We analyze your home to find areas of air infiltration and inconsistent or underperforming insulation. The steps include:
- Blower door test
- Thermal test
- Combustion safety test
- Indoor air quality analysis
During the blower door test, we pressurize your home and explore it using an infrared camera. The images expose areas where there’s a lot of air infiltration and where you’ve got missing or underperforming insulation. Afterward, we seal the biggest air leaks and bulk up your insulation, as needed.
These first two steps are standard energy audit fare. The other steps take things further by recognizing the interplay between your home’s overall energy performance and your HVAC infrastructure. After all, duct leaks can be just as problematic as air leaks elsewhere. And you can hardly declare a home “high performing” when it’s got problems with combustion appliances and indoor air quality problems!
We often perform a load calculation at the same time we’re doing these other tests. Assuming you plan to make changes to improve your home’s energy performance, we can plug the new numbers into the Manual J software and determine the right size AC and furnace based on the updates you’re planning to implement.
Here’s an example. Let’s say that a load calculation tells you that your home needs a 3-ton system. Right now, you have a 3-ton system, so you’re good. Right?
Maybe. But let’s say you also want to seal up some large air leaks and add insulation to your attic based on the home performance assessment. Will you still need a 3-ton system after making those changes? We can plug in the new insulation and air infiltration data into the Manual J software to see.
In the end, you might only need a 2.5-ton system instead of a 3-ton system. It happens!
3. Ductwork analysis and airflow testing
We sometimes perform these steps as part of the home performance assessment. But we also perform them when someone opts not to go through the blower door/thermal imaging part of the process.
In other words, some people aren’t looking to make changes to their actual house right now, but they still want better HVAC performance. That’s not the most ideal approach, but it’s a financially practical one for some homeowners.
So, everybody opting for a custom HVAC design needs to have this done. Here’s the lowdown on ductwork analysis:
- We visually inspect the ductwork for leaks.
- We determine whether the ducts are adequately insulated
- When required, we perform a duct blaster test to identify all areas of duct leakage
- We measure the ducts, registers, and vents to determine whether they’re the right size for the home and HVAC system.
- We measure the CFM of the existing ductwork with a digital hood; that way, we can match the airflow we are getting with what the software tells us is required.
- By looking inside, the ducts, we can tell whether they’re sufficiently clean; dirty ducts can be an indoor air quality problem and an airflow problem.
Airflow testing, on the other hand, tells us how much each room needs to get from the HVAC system. Certain rooms will need more or less, depending on their size and other attributes. We can calculate whether they’re getting the right amount today, how much they need to get, and make duct adjustments or install ductwork that fulfills those requirements.
This test is usually the best way to solve problems with hot and cold spots throughout your home. “Problem rooms” often don’t get enough air, and this test can show us how much air those areas should be getting vs. what they are getting.
4. Indoor air quality analysis
Leaky ducts, dirty ducts, and leaky houses with lots of air infiltration all contribute to poor indoor air quality.
- Leaky ducts pull attic or crawlspace air into your home.
- Dirty ducts can harbor microbial growth that’s blown around into your living space.
- Air infiltration lets pollen-laden air and humidity into your home.
- Airborne particulates can circulate indefinitely
Other possible problems include:
- CO reaching troubling levels, even if it doesn’t trigger your CO detector
- Harmful VOCs from common household products can degrade the quality of your air
When we design a custom HVAC system, we’re always looking out for opportunities to eliminate these problems. Doing so ensures better indoor air quality and a more comfortable, more efficient home!
Here’s another thing that comes into play when you’re beefing up your home’s air barrier through air sealing and duct sealing: ventilation. An airtight home is great for keeping your home cool in summer and warm in winter. But without a little help, it’s not so great for ventilation.
Any time we make these sorts of adjustments for a client, we also check to see if the home needs mechanical ventilation. Here in Atlanta, ventilating whole-house dehumidifiers or ERVs are the best options for mechanical ventilation. These systems ensure your home always receives the right amount of fresh air from the outdoors, filtered and (when needed) dehumidified.
We actually think ERVs are the best option of the two, unless your home needs a dehumidifier to keep moisture at a comfortable level.
That covers everything. But remember: Every home is unique.
From AC and furnace sizing to ductwork, airflow, indoor air quality, and beyond, the above steps are simply the best way to design a custom HVAC system for any home.
If you live in metro Atlanta and think your HVAC system could do a better job keeping you comfortable, give us a shout! Custom HVAC design isn’t necessary for everyone, but there’s nearly always a solution to even the trickiest comfort and home efficiency issues.






