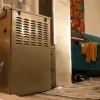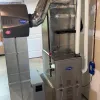You’re inside your home and the heat is on. But you’re cold. Cold.
It shouldn’t be this way, should it? The thermostat is set to 70 degrees. That’s a comfortable temperature. Or, at least, it’s supposed to be a comfortable temperature.
You don’t want to turn it up because your energy bill is already high. And lowering the temperature? That would just make you colder than you are now.
Why aren’t you comfortable at this supposedly comfortable temperature? It’s a great question, and there are several possible answers.
Many homes have uneven temperatures. And yes, it’s annoying.
Uneven temperature is among the most common issues we encounter. In many cases, heating and air equipment aren’t to blame. It’s the attributes of the client’s home that are making them uncomfortable.
Wondering how to feel warmer in your Atlanta area home this winter and every winter? Our team can help!
“Warm,” of course, means different things to different people. For some people, 70 degrees just isn’t warm enough. Others feel just fine when it’s 65 degrees inside.
What we’re concerned with are those situations when you’re not comfortable even though your thermostat is set to a temperature that’s supposedly comfortable for you. That might be 68 degrees, or it might be 73.
But if you’re feeling cold this winter even though your thermostat is set to a relatively toasty temperature, you may need to modify your home – not replace your furnace.
Let’s take a look at the most common reasons for uneven temperatures, pesky hot and cold spots, and sources of discomfort throughout your home.
Air leaks let the heat out
And the more heat that escapes, the less warm and cozy you’ll be.
Air carries heat. When there are air leaks in your home’s building envelope, air and the heat it carries will escape to the outdoors.
In rough order of significance, air generally escapes your home via leaks in or around your:
- Ceilings and attic
- Lowest floor and crawl space
- Doors and windows
- Electrical outlets
- Bathroom, kitchen, and laundry room vents
When warm air escapes through these gaps, an equal amount of cool air enters your home. This is called air infiltration.
Whenever the cool air infiltrates rooms where you’re trying to read, watch TV, or spend time with your family, it won’t matter what the thermostat says – you’re not going to feel comfortable.
Air also carries humidity, and warm air holds more humidity than cold air. When enough cold air infiltrates your home, the humidity might become uncomfortably low. Think dry skin, chapped lips, and static electricity. In extreme cases, low humidity can even crack wooden furniture.

The same issue exists during summer, only in reverse. Warm, humid air infiltrates your home, causing a different sort of discomfort.
What’s the solution to all of this? Seal the leaks! Tthe biggest opportunities for air sealing are almost always in your attic and crawl space. A blower door test will reveal all of the gaps in your building envelope, so you can take action to stop unwanted air infiltration.
Unfortunately, air leaks aren’t the only “invisible” source of heat loss inside your home.
You can’t see your insulation, so…
…how do you know it was installed properly? Or whether it was installed at all?
Inadequate or inconsistent insulation, like air leaks, can create hot and cold spots throughout your house.
If you’ve ever seen any of your home’s insulation, it’s probably what resides in your attic or crawl space.
But just because the insulation is there doesn’t mean it’s working the way it’s supposed to:
- Fiberglass batts are difficult to install properly. Unless they’re cut to fit between your ceiling joists perfectly, you could have inconsistent insulation throughout your attic. The same goes for batts installed in your walls or crawl space.
- Humidity in your crawl space gets into your insulation and makes it fall to the ground. In many homes, the integrity of floor insulation is severely compromised due to damp crawl spaces.
- In many areas, pre-2000s building codes didn’t specify insulation levels anywhere near what’s required nowadays. What’s more, many builders cut corners in the days before strict codes and enforcement. Insulating was an easy task to shirk with few consequences… aside from the home’s occupants feeling uncomfortable.
In attics, you can fix this problem by increasing the insulation R-value to around 40. When we do this, we also air-seal ceiling penetrations beneath your existing insulation. Then we add blown-in fiberglass or cellulose on top of the existing insulation, increasing the R-value as needed.
Wall insulation is trickier and, thanks to the stack effect, offers less bang for the buck than upgrading attic or crawl space insulation. To add insulation to an existing wall, we can drill a hole and blow it in. We usually only do this when you’re still not comfortable after we’ve improved the attic and crawl space insulation. It’s happening, but it’s not super common either.
Without zoning or multiple HVAC systems, you’re likely to have uneven temperatures.
Got two stories? Three? If you’ve got more than just one – and your HVAC system doesn’t have zones, or you’ve only got one system – you’ll have a hard time staying comfortable.
In many homes, it always feels too hot upstairs. Even during the winter, your home’s upper stories might feel curiously toasty compared to, say, your downstairs living room. For example, you might crank the heat to combat air infiltration on lower floors. The result is that it gets much too hot in upstairs bedrooms where people are trying to sleep.
A difference of two to three degrees between stories is normal. Anything beyond that can lead to significant comfort problems. That’s when it might make sense to add zones, and the best time to add them is when you’re replacing your HVAC equipment.
But wait! Can’t you add zones to your existing system? Sure. You can. But if you’re using a standard HVAC setup, doing so sacrifices efficiency and puts more stress on your equipment. Zoning makes a lot more sense when you use a variable-speed outdoor unit and a variable-speed blower. Most homes don’t have these (yet), so it’s a good idea to hold off on zoning until you’re in a position to upgrade your equipment to variable speed.
Variable speed systems and zoning go hand in hand because your equipment matches the heating or cooling load in each zone. Older, standard systems don’t do that. When you do replace your system, upgrading to variable speed gives you a great opportunity to add a zone.
And that’s just in addition to all of the other benefits of variable speed equipment.
Unbalanced ductwork causes comfort problems, too.
Different houses have different layouts and come in different shapes and sizes. As such, they require different HVAC equipment and different ductwork design.
By performing a Manual J load calculation on your home, a home performance expert can determine how many cubic feet per minute (CFM) of air movement you need. It all comes down to balance. Afterward, a Manual D calculation will reveal the sizes of ducts you need, the number of turns they should have, and where they should be located throughout your home.
You want just the right amount of balance in terms of positive pressure (air coming in) and negative pressure (air going out). Many homes have too much of one or the other.
For example, having way more supply air than return air is indicative of a ductwork imbalance. Where’s the negative pressure coming from? If it’s not coming through the return ducts, it’s coming from somewhere else. Think about air infiltration and comfort problems.
If you’ve never performed a Manual J load calculation on your home – and most people haven’t! – now’s the time. In addition to airflow specifications, a Manual J load calculation also shows you the proper size of your HVAC equipment. You might have been using an oversized unit all along.
Remember: Your furnace may not be the problem.
If you’re cold even though your thermostat indicates you shouldn’t be, your furnace likely isn’t the problem. In most cases, it’s working just fine. It’s your home that needs attention.
Lack of insulation, severe air leakage, and/or unbalanced ductwork are frequently to blame. Not having zones can also cause problems, but of all the issues we just discussed, zoning is the only one directly related to the capability of your HVAC equipment.
Sometimes you will need to replace your HVAC to solve comfort problems, but not always.
The good news? Whatever your problem is, it can be diagnosed and solved – often for much less money than replacing your entire heating and air system! A Building Performance Institute-trained specialist (yep, just like PV Heating, Cooling & Plumbing) can help you figure out what’s going on. We identify sources of air leakage during our whole home assessments, and we can perform Manual J and D calculations to help you optimize your ductwork and HVAC setup.
The result is a comfortable home that feels like the temperature displayed on your thermostat. If that sounds appealing, now’s the time to diagnose your comfort problem!






