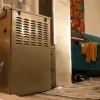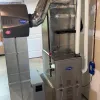Proper HVAC design requires attention to detail. Everything from the sizes of outdoor and indoor units to the amount of bends in your ductwork has a significant impact on comfort. You can’t rely on guesswork to get this stuff right. You need to design the system intelligently.
That’s one reason we HVAC professionals use the much-heralded Manual J load calculation. Heard of it? Manual J is actually one of several technical manuals published by the Air Conditioning Contractors of America (ACCA).
To make sure your HVAC equipment is the right size, your contractor must – and this is not optional – perform a Manual J load calculation before installing anything.
But Manual J isn’t the only technical manual that we use during residential HVAC installations. We rely on Manuals S, D, and T, too.
Wait for a second! My neighbor’s house is the same size as mine. Can’t I just install the same heat pump and duct setup?
No, you probably shouldn’t use the same heat pump and ducts that your neighbor has.
For starters, your neighbor’s HVAC equipment might be the wrong size. Many contractors rely on rules of thumb and a “this is how we’ve always done it” installation mentality. They’re not using ACCA technical manuals. Instead, they’re doing guesswork based mostly on square footage.
The size of your house isn’t all that matters. If you go by square footage alone, you’ll only end up with the right HVAC equipment if you get lucky. Same goes for your neighbor.
The other thing about your neighbor’s house is that it might not be as similar to your house as it looks. Does it have the same size widows? The same number of rooms? The same levels of insulation in the attic, crawl space, and walls? Is the air handler above the house or below it? How much space is available for duct runs?
All this stuff matters. During a proper HVAC installation, a lot of preliminary work is needed to determine what you need. Doing it wrong can leave you with:
- Humid conditions in the summer and dry conditions in the winter
- Too little airflow to circulate conditioned air among rooms
- Excess static pressure and premature equipment failure
All in all, you’ll pay more than you should for a comfort system that doesn’t really provide much comfort. That’s probably what your neighbor did, and it’s not ideal. It’s why using the ACCA technical manuals is so important.
Manual J: Everyone’s favorite manual
We’ve written about Manual J before, but let’s recap. Manual J is the “load calculation” manual that we use to figure out whether we should replace your existing indoor and outdoor equipment with identically sized units. That’s the result of the Manual J protocol, but a lot goes into making the calculations.
Basically, we use Manual J to figure out heat loss and heat gain. Your house loses heat in the winter and gains heat in the summer. How much? Once we know, we can start figuring out the equipment you need to properly heat and cool each room.
To get there, Manual J calls on us to look at:
- Insulation levels above, below, and around your home
- Orientation of your house relative to the sun
- Air infiltration rate (i.e., the relative tightness or leakiness of your building envelope)
- Sizes of windows and doors
- Room-by-room square footage
- Ceiling height
- Heat produced by people and appliances
In the end, we’re able to determine how many BTUs of heat each room loses or gains depending on the time of year. We can also figure out how much conditioned air your system needs to pump into each room (expressed as cubic feet per minute, or CFM).
Note: Since we initially published this article, we’ve published an entire series on Manual J load calculations. For even more in-depth info, dive into the series!
After performing Manual J, we can say, “your house should have a 3-ton system,” or “you should replace the 2-ton heat pump in your condo with a 1.5-ton system.” But we’re not done yet.
Manual S: Equipment selection
Manual J doesn’t actually help us select equipment. It just shows us what size you need. That might sound like the same thing, but it isn’t.
Drawing on the Manual J results for your home’s sensible heat load, which has to do with temperature, and latent heat load, which has to do with humidity, we use Manual S to identify equipment capable of cooling and/or heating a certain percentage of each. Basically, we pull up specifications for an AHRI matchup to figure out which indoor and outdoor unit combinations will satisfy the load requirements for your home.
Tonnage aside, different equipment has different capacities for sensible and latent heat. That’s why we need Manual S. For example, two different 4-ton systems aren’t necessarily going to have the same sensible and latent heat capacities. For your home, one might be better than another.
Ultimately, Manual S goes beyond tonnage to help you find HVAC equipment that’s properly sized and meets your load requirements for sensible and latent heat.
Manual D: Getting your ductwork right
Would you tow a boat with a smart car? Would you fish for tuna with a hook smaller than your thumb? No, you wouldn’t.
And you wouldn’t connect the wrong sized ducts to your air handler either, would you?
As easy as it would be to just add the same duct types and sizes to every home, it wouldn’t be a good idea. For starters, the location of your ducts, their sizes, and their position relative to the air handler are really important. How far does the air need to travel? How many bends can we add without inhibiting airflow? How can we balance airflow given the static pressures in the system?
You’ve got to consider all of these things to get your ductwork right.
The ACCA’s Manual D protocol helps us sort out all things related to ductwork. During most HVAC installations, we at least have the ability to optimize the ductwork closest to your air handler (ducts in your walls are trickier). Instead of guessing or relying solely on past experience to select and install the right ducts, we use Manual D specifications as much as possible.
Here’s one way to think of Manual D: If you increase the tonnage of the system, you will need to increase the ductwork. Manual D’s specs help us nail down the details.
Manual T: That’s a nice grill you’ve got there!
If you’ve got ducts, then you’ve got grills. Air grills, also known as grilles (with the “e”), vents, diffusers, and registers, might seem like a trivial detail. Does it really matter how big they are or where they’re located?
Yep. It matters. Not putting an air register in the right spot or making the opening too small or too big can cause air not to mix properly.
Have you ever been in a room when the heat was running but it all seemed to sit on top of the register – never circulating properly throughout the room? That’s what happens if you don’t situate your air registers properly or size them appropriately.
Thankfully, we’ve got Manual T to help us solve all problems related to air registers. Specifically, Manual T shows us:
- How big your supply and return registers should be
- The best places to put the supply and return registers in each room
- How many supply and return registers you need
- What types of diffusers will best distribute the air
With few exceptions, Manual T is limited to new construction, major system overhauls, and renovations. Otherwise, changing the location of your air registers is a big, messy project. Few homeowners are in a position to pursue that sort of thing, so it’s often best to make the most of your existing registers.
ACCA technical manuals are a big deal.
And you’ve got to utilize all of them if you want a high-performance HVAC system.
Assuming everything is installed properly, an HVAC system designed according to Manuals J, S, D, and T will outperform the typical HVAC setup by leaps and bounds. At the very least, your heating and air contractor should perform the Manual J load calculation before suggesting equipment.
Ask them about the other manuals, too. Are they willing to rely on S and D as well as J? Do they know how?
In the end, you want a high performing system that keeps you comfortable and lasts a long time. It’s possible to get there, but your HVAC contractor needs to understand established industry standards – and use them.






