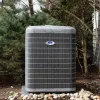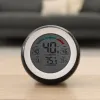Mini split systems are amazing.
Besides being small, compact, and quiet, they use way less energy than standard HVAC equipment. You can use them to condition one small space or even outfit your entire living space with them to create whole-house zoning.
But when we talk about mini splits, we’re usually talking about the ductless variety. These units don’t need ducts because the indoor unit mounts to a wall or ceiling within the area that’s being heated or cooled.
In other words, you don’t need to hide a big, noisy indoor unit in a crawlspace or attic and then blow the air through a network of ducts. The ductless mini split system doesn’t require ducts, so you won’t experience all the duct related heat loss and heat gain of standard systems. That, combined with the fact that they all use variable speed compressors, is why ductless mini splits are so efficient.
So, what’s the deal with ducted mini splits?
Yeah, that’s a really good question. If ductless mini-splits avoid a lot of the issues associated with ducts, why do some people use ducted mini-split systems? Here are a few reasons why.
- Really small areas
- Aesthetics
- Better filtration
- New sunroom added to the home
- Ductless mini split if you don’t mind the look of the wall unit
- Ducted mini split if you don’t want to see the indoor equipment
- Heat and AC for a detached art studio
- Ductless mini split if it’s a single open space
- Ducted mini split if there are other rooms off to the side that need to be heated and cooled
- Home addition with bedroom, bathroom, and small office
- Ducted mini split, assuming walls separate these areas; a ductless mini split probably wouldn’t be the best choice here
- Recently insulated and finished attic space
- Ductless mini split; the attic is usually a single open area
- New room added in a home with several pets
- Spare bedroom over the garage that’s always too hot or cold
Even the smallest ductless mini split might be too big to cool and heat a really small room. Some people need a mini split system for a single bathroom, for instance. Ducted units work well for these applications, especially if you need a system that can serve multiple small areas separated by walls.
Here’s an example. Let’s say you need to move air to a bathroom, a walk-in closet, and a laundry room. A single ductless mini split unit will be too powerful for any one of these areas. It’s got the capacity to heat and cool all three spaces, but they’re too far apart to be served by a single ductless unit.
A ducted unit will work well here. You can use a single head unit, mounted in the attic or crawlspace, and use short duct runs to move the conditioned air it produces to all three of these areas.
Some people want the advantages of a mini split system without having to see the unit mounted to the wall. The ducted systems are a good option in these cases.
Do you lose some of the benefit of not having ducts? Sure. But it’s a small sacrifice in energy savings. In most cases, a contractor will be able to install the indoor unit for the ducted mini split near the area being served. The duct runs will be short, and any heat loss or gain will be minimal.
Ductless mini splits come equipped with a standard washable air filter. Some people need more robust filtration, and ducted mini splits deliver.
With a ducted system, you can install a media filter on the return side of the ductwork. That way, you get excellent filtration without sacrificing airflow.
Other considerations for ducted mini split systems
The thing about ducted mini split systems is that they require more TLC with regard to the installation – a lot more than most contractors are willing to give them.
What do we mean? Well, ducted systems have ducts, which means your installer needs to follow Air Conditioning Contractors of America (ACCA) standards for ductwork during every installation. Most contractors won’t do this, but they should.
Specifically, they should be following ACCA Manuals S, D, and T to ensure, respectively, that they’ve selected the right equipment, sized the ducts properly, and chosen the correct types and sizes for all grilles or air diffusers.
And that’s in addition to the Manual J load calculation, which they should be doing for every system installation, including for ductless mini splits. Without the load calculation, you run a high risk of getting an oversized system.
Scenarios and choices for ducted vs. ductless mini splits
To better understand when you might choose a ducted or ductless mini split system, let’s consider a few different hypothetical HVAC scenarios. None of these examples should be considered 100% definitive (you will need a professional to evaluate your specific situation to determine what kind of system makes the most sense), but they can provide a baseline for understanding the difference between these two system types.
- Ducted mini split for the better filtration
- Ductless mini split since it’s a single open room (although there’s a good chance your central HVAC system is the wrong size or needs proper adjustment to address this common problem!)
To be sure, every home is different and everyone’s individual needs will impact their choice for a ducted or ductless system. The above scenarios are there to help you understand what is usually a good choice, given the circumstances.
Are you considering a mini split system for your home? We can help!
At PV, we’re an official Carrier Ductless Contractor. We’ve completed on-site training at a manufacturer’s facility and earned an exclusive designation to install Carrier’s products in homes throughout Metro Atlanta.
If you’re considering a mini split system for your Atlanta area home, we can help you choose between ducted and ductless options. To learn more or schedule a consultation, give us a call today at (404) 994-2229 or fill out the form below!






